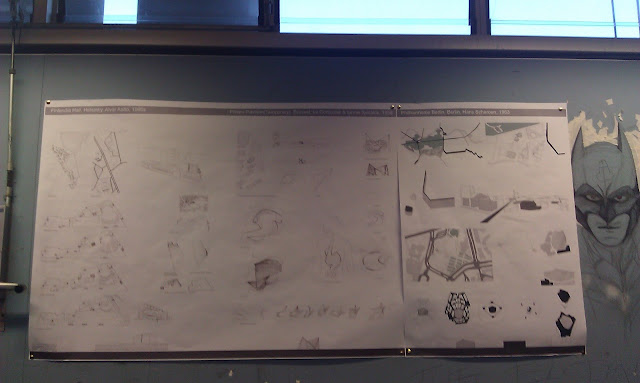In this Project, the three precedents been choose by our group is Phillips Pavilion by Le Corbusier, Finlandia Hall by Alva Aalto and Philharmonie Berlin by Hans Scharoun. My major concern was on Philharmonie Berlin and partly Phillips Pavilion.
During the process of precedent study on Philharmonie Berlin, As this building's resource was not as much as other world-wide famous buildings, I start ti interpret it by analyzing the surrounding site .
This building was located at the southern boundry of Tiegarten far away from the city centre, which is a suburb placed on the western side of Berlin wall after WW2, The site was surrounded by natural elements which are river and forest on the horizontal line and artificial elements that are highway and Berlin wall on the vertical line. The site it self was developed from a dead zone after ww2 to a highly density of commercial and residential area.The initial idea of German government to introduce the philharmonie into this area is to create a new culture center combine with 20th-century Gallery done by Mies and Scharoun himself's National Library.I sort of compared these two building together to stand out Scharoun's Organism in comparison to Mie's Purity and Less is more.
As for Scharoun, his interpretation of this Project was highly concentrate on the idea of "Music is the center". He was one of those architects who advocate "organism architecture' and this reflected on the shape of this building perfectly, tent look shape and the massive random stairways on the bottom part..
Refer back to the idea ' music is the centre', Scharoun placed the stage in the middle of the Auditorium which is very unusual and new style. Scharoun give this idea a explanation as 'while musicians performance on the stage , they can transfer the music and passion trough natrue process'. Reviewers also give this idea praise as the audience will not just concentrate on the concert but at the same time the have the chance to see the facial expression of the other audience which will enrich the performance.
precedents study of Phllips Pavilion
Precedents Study of Finlandia Hall
Precedents Study of Philharmonie Berlin
Bigger range site including the surrounding context which are river, highway, forest and Berlin Wall in 3d
Midiuem range site highlighted buildings done by scharoun, Mies, Jan and Piano.
Samll range site showing the relationship of the building with the open spaces
Illustration showing the comparison study of Scharoun and Mies in elevation with the Berlin wall as background
Comparison study in 3d
Comparison study and site study in 3d city view
Figure showing columns to indicate the column if the space, as more columns=structure means a bigger room
figure showing stairs only indicate the massive and confusing circulation on the entrance level
study of the building regarding to private and public area, black colored shape is private area which includes musicians' prepare and practive room , also servant area such as boiler room
figure showing seating area and stage in the middle
figure showing the influence with the audience seating sorrounded by the stage
3d figure study of the seating placement, even seat at the back of the stage, although the sudience will lost the chance to see the face of musicians, but they will have an extrodinary chance to see th econductor's facial expression
Our presentation












































